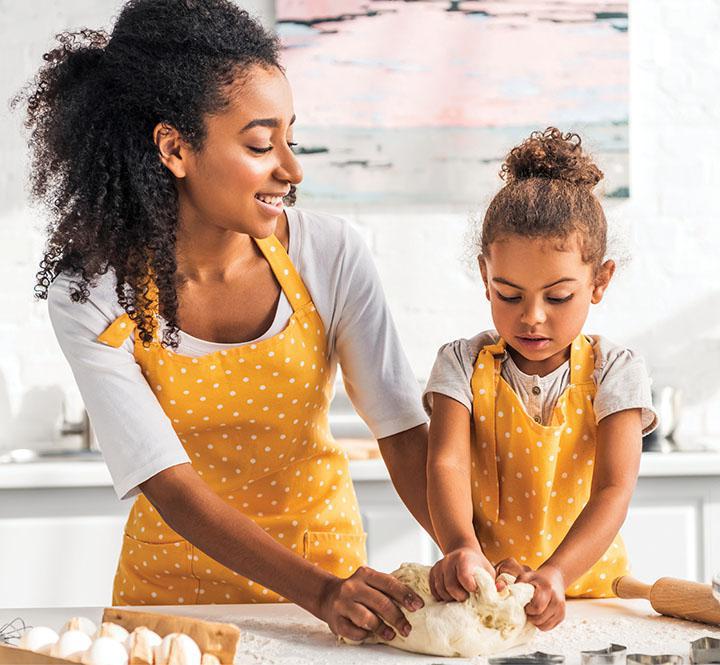A welcoming formal dining room greets you at the entry from the covered porch. The kitchen features a large walk-in pantry. An island with seating separates the kitchen from the dining area and the family room with large windows overlooking the backyard and covered patio. Upstairs, the master suite includes a huge walk-in closet nearly the size of a bedroom. The bonus room occupies a generous portion of the front area ofthe home. Three more bedrooms and two bathrooms are also upstairs.
Plan Amenities & Living Areas
- Bonus Room
- Dining Room
- Family Room
- Guest Room
- Breakfast Area
- Covered Patio
- Fireplaces
- Mud Room

