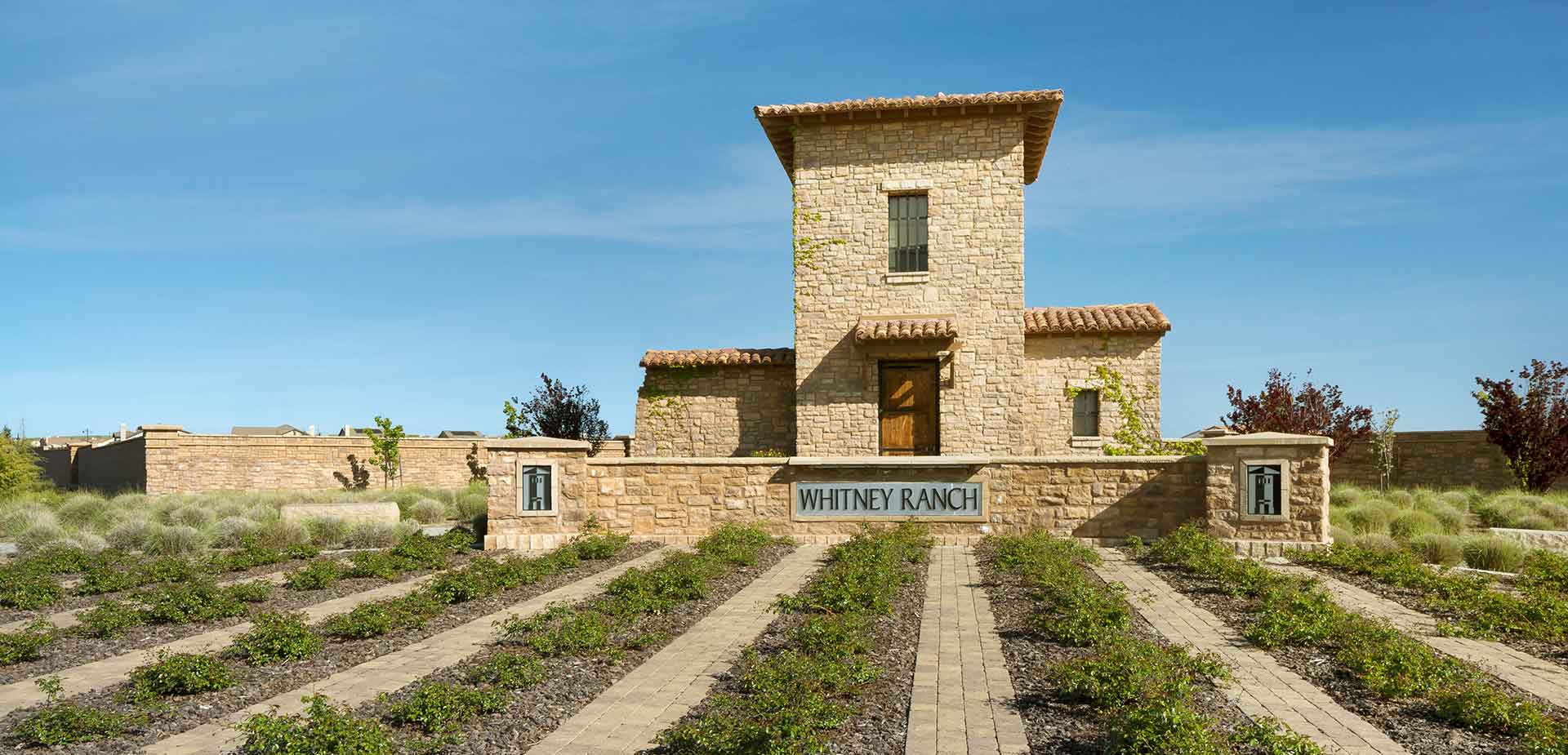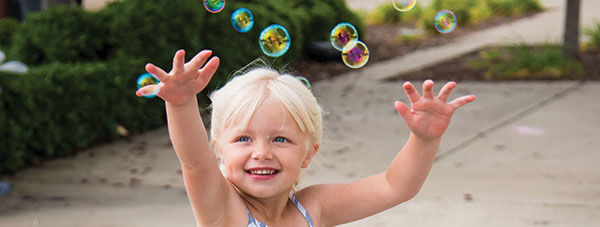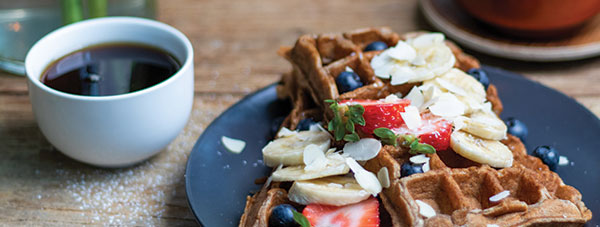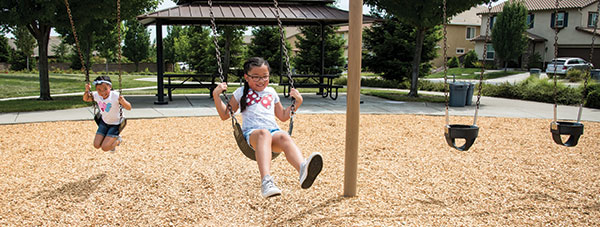What’s Available At Whitney Ranch Let’s See
Friday, July 24th, 2020

So, you’re wondering what is available at Whitney Ranch and we hear you! At Whitney Ranch, the sense of community is apparent in the feeling you get the moment you enter. When families tour, they immediately feel the sense of belonging.
Our stunning Whitney Ranch homes range from three-to-five bedroom, family-style homes with two- to three-car garages. Our open floorplans and upgraded designs welcome you to Whitney Ranch living the second you enter the home, and will call your name long after your leave!
Our families get the “staycation” feel but enjoy the small-town charm of Rocklin, so they can create memories to last a lifetime. When our homebuyers tell us about finding their “forever home,” they are explaining the style of living you get here. We’re highlighting how Whitney Ranch homes maximize every inch of space and what features are currently a hot sell so you know what to tour this week!

Indoor / outdoor living is all the rage, and it defines modern luxury. Double your living space instantly at Oakcrest by Toll Brothers with just a slide of your gorgeous ‘floor-to-ceiling doors.’ Immediately transform your space into the coolest hangout to have a meal with the family, enjoy the breeze, and drink your morning coffee.

Open concept floorplans can be found in every neighborhood throughout Whitney Ranch and give you room to breathe, like this incredible space at The Summit! They open up the sections of the house so you can watch the kids while they eat or watch TV while you cook. They’re inviting, they’re fresh, and they will make you proud to own a home at Whitney Ranch.

With over 3,400 square feet of space, you can find privacy even in your own home with this model. The impressive Tate plan at Eastridge greets guests with a charming covered front porch and dramatic two-story entry. Inside, you’ll find a private study, formal dining room, and an open great room that flows into a large kitchen with a center island and walk-in pantry. You’ll also appreciate a convenient powder room.
Upstairs, enjoy a central laundry room, versatile loft, three bedrooms, and a lavish master suite boasting a roomy walk-in closet and a private bath with a large soaking tub, separate shower and dual vanities. This popular plan can be optioned with a master retreat, flex room, gourmet kitchen, covered patio, and up to seven bedrooms and five baths, making it the perfect home for a larger family.

With the kids coming home from college, or family members coming to visit for quarantine, having a guest bedroom will serve an even greater purpose now. In these three- to four- bedroom homes, or all of our homes across our Whitney Ranch neighborhoods, find the house with exactly the right amount of bedrooms you need.

The name of this neighborhood says it all. Escape reality and bring in natural light at Canyon View. You won’t feel like quarantine is half as stuffy with second-story views like this one!

We understand the need for privacy while working from home. And if you miss having a space to complete important projects in or take important phone calls, a private home office will be important to you. Elevate your work-from-home lifestyle and invest in a gorgeous design with a home office at Park View, so you can close the deal in peace.
If your family is prioritizing moving in as soon as possible, you can filter your search for quick move-in homes using our Homefinder tool online! Check it out to see which homes are move-in ready so you can make your move to Whitney Ranch smooth and easy.
We know there are so many factors to consider when buying a new home, and hope that this guide is just the beginning of your homeownership process at Whitney Ranch. Visit our website to book a private tour of any of our gorgeous model homes. We look forward to hearing from you soon!







