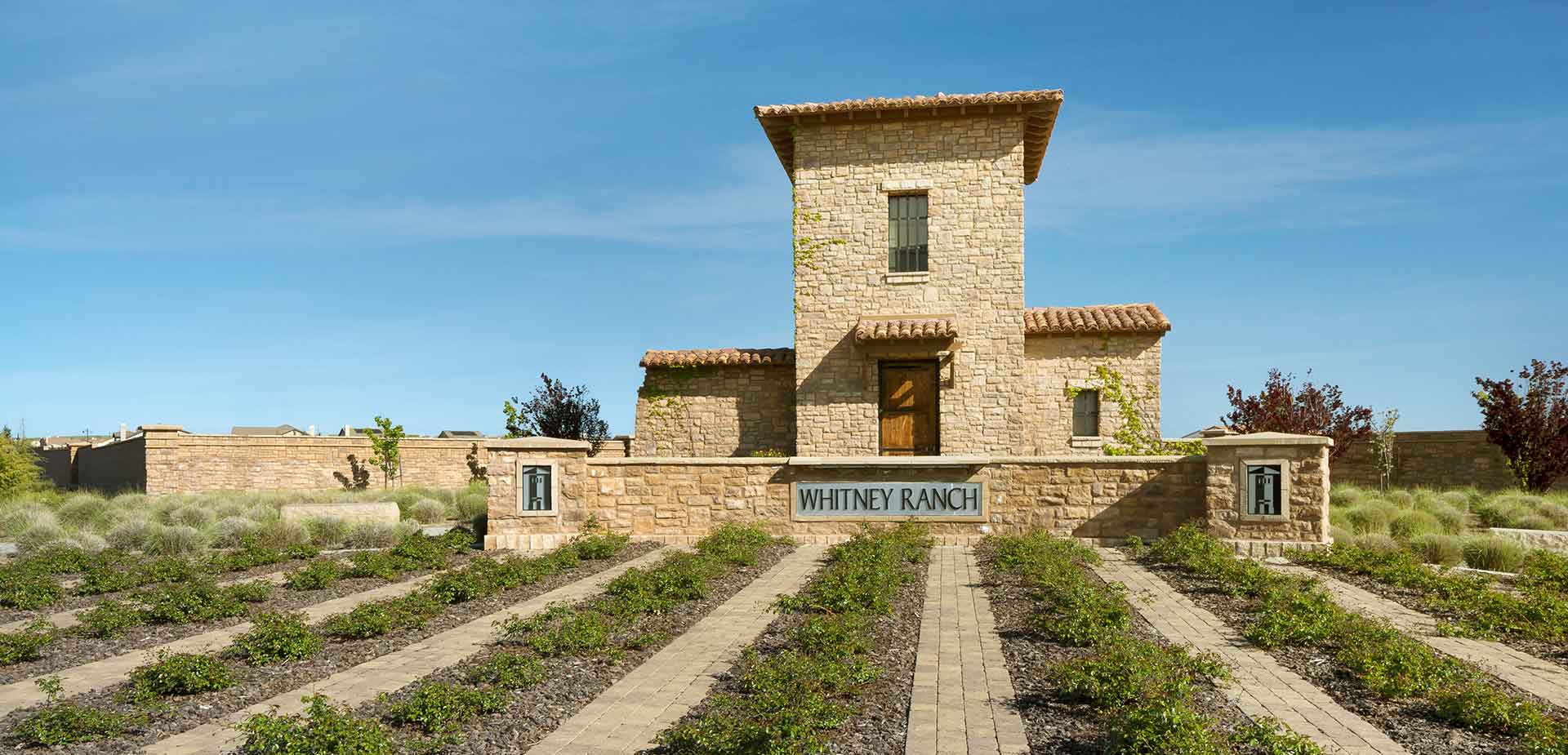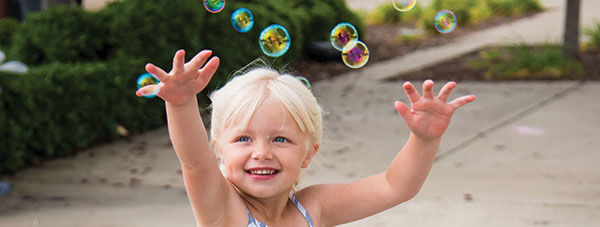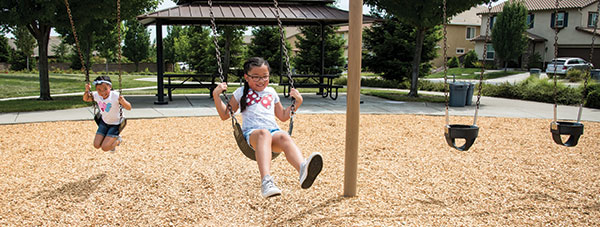New Neighborhood Alert Introducing The Summit
Friday, September 13th, 2019

We’ve got a brand spanking new neighborhood in the community, and it’s kind of a big deal! Give a warm Whitney Ranch welcome to The Summit by Tim Lewis Communities, a fantastic collection of homes you’re sure to fall in love with. The Grand Opening celebration is coming soon, and their Sales Trailer is now open! Choose from a whopping six (6!!!) swoon-worthy floorplans with three to four bedrooms and thoughtful, contemporary styling and customizable options and features throughout. All homes are spacious, designed for family living, and include a fantastic outdoor room so you can enjoy al fresco dining, relaxing, and entertaining all year long.
Home previews and presales are happening now! Come on over and get a first look at these incredible homes before the Grand Opening, and read on for all the floorplan 4-1-1.
Residence One • 3 beds/2 baths • 2,351 square feet
optional 4th bed or office • outdoor room

You’ll fall hard for:
- The open concept design that provides plenty of room for the whole family
- Large downstairs master suite with his-and-hers walk-in closets
Residence 1X • 4 beds/3 baths • 2,989 square feet
optional 5th bedroom or office • outdoor room

Why you’ll love it:
- Most bedrooms are located on the first floor for comfort and convenience
- Spacious upstairs loft can serve as another family room, game room, study room, or whatever you like
Residence Two • 4 beds/4 baths • 2,780 square feet
optional 5th bedroom or loft • outdoor room • 3-car garage

It’s Insta-worthy because:
- Windows for days bring in lots of natural light from morning until night
- The large center island is roomy enough for everything from meal prep and wine night to afternoon homework and science fair projects
Residence Three • 4 beds/4 baths • 3,108 square feet
outdoor room • 2-car garage

You’ll be texting your friends about:
- Hosting the holidays stress free in the oversized great room
- Creating your own spa day in the huge master bath
Residence Four • 4 beds/4 baths • 3,447 square feet
outdoor room • optional multi-gen suite • 3-car split garage

It checks all your boxes and more because:
- There’s plenty of room for everyone to both connect and enjoy their own space
- The multi-gen suite comes with its own private bath and kitchenette, perfect for extended family or guests
Residence Five • 4 beds/3baths • 2,801 square feet
optional 5th bedroom or loft • optional multi-gen suite • 3-car split garage

You’ll go bananas over:
- Effortless and stylish outdoor living with easy access from the great room and dining room
- #TFW your master suite takes up half of the second floor!
Make a visit to Whitney Ranch part of your weekend plans! Download our app HERE for your Apple or Android device for driving directions, neighborhood and floorplan info, photos, amenities, events, and more. Text WRUpdates to 797979 to receive up-to-the-minute community news, including The Summit Model Grand Opening!







