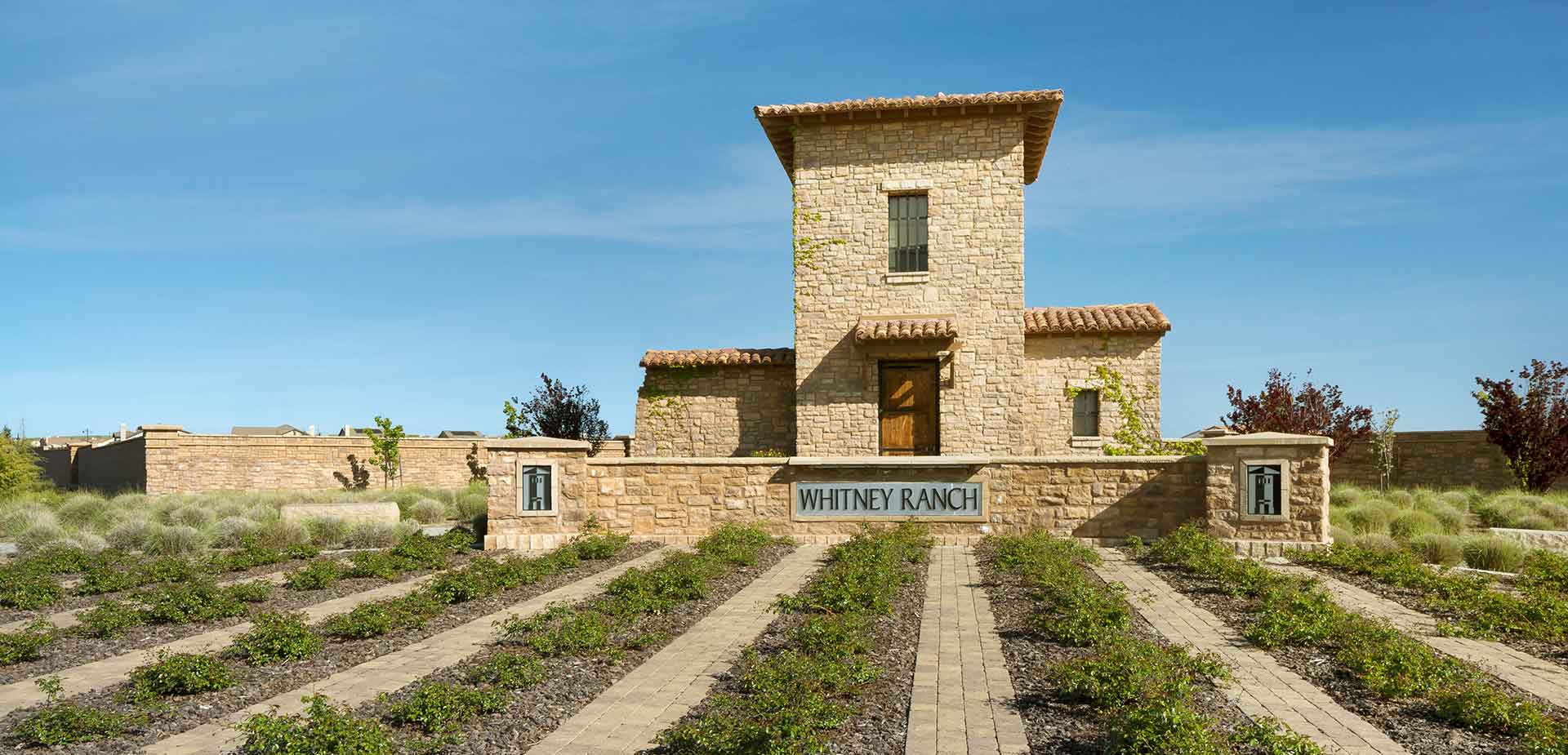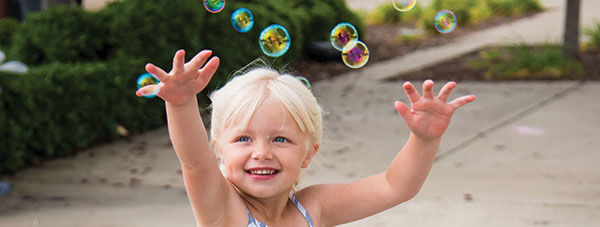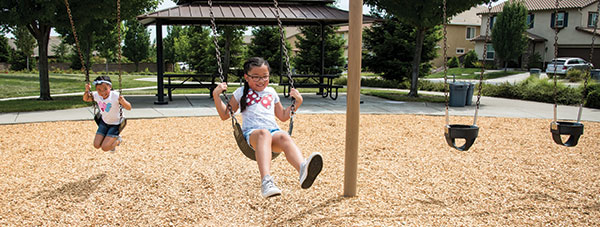New At Whitney Ranch Wild Oak By Jmc Homes
Wednesday, March 16th, 2016


Wild Oak is a brand new addition to Whitney Ranch—their big debut in our community was just a few short weeks ago! Built by the esteemed JMC Homes, this gorgeous gated neighborhood is located in the rolling Sierra Foothills on a beautiful ridge where you can catch the magnificent Rocklin sunsets every night and breathtaking sunrises greet you in the morning.
Wild Oak boasts gorgeous stately homes that offer family-friendly features such as Casitas, second master suites, full guest suites and flex spaces. Homeowners can also customize their homes to their exact liking with a variety of options, such as California Rooms, sliding glass walls and super (bigger) family rooms! Here’s an overview of what each generous floorplan has to offer:
Residence One is a one-story design that offers 2,825 square feet of living space, with 5 bedrooms, 4 baths, and a 2-car garage. This is an open floorplan with the option of a super family room that larger families will absolutely love! As well as the optional additions of a covered patio to enjoy those Rocklin skies from your backyard, a game room for the kids, and a spacious Casita that includes a full bath and laundry room for guests.
Residence Two is a two-story design that offers 3,241 square feet, 5 Bedrooms, 4 Baths, and a generous 4-car garage.The first floor includes a bedroom with a full private bath, an elegant kitchen island for prepping large family meals, an extra flex space, and an optional covered patio. The second floor boasts an extra bonus room to use as a media center or sleeping area and a laundry room. The master bedroom features an attached master bath that includes double sinks and a large walk-in closet.
Residence Three is a two-story design that offers 4,003 square feet, 5 bedrooms, 4.5 baths, and a 3-car garage. Highlights for this floorplan include two master bedrooms with his/hers walk-in closets, a covered balcony on one bedroom, an extra flex space, a downstairs covered patio, extra long kitchen counters, a large center kitchen island, and a spacious courtyard. Tons of space for your family to enjoy!
Residence Four is a stunning two-story design that offers 3,764 square feet, 5 bedrooms, 4.5 baths, and a 3-car garage. The major highlight of this home is the separate guest suite, which includes a private garage, full bath, and covered patio. The kitchen boasts an extra long island for lavish meal prepping, as well as a fabulous walk-in pantry. Residents of this home can enjoy reading in the nook area, or entertain guests in the California Room. The second floor is home to a master bedroom with a private balcony and his/hers walk-in closets, a laundry room, and a bonus room to design however you wish!
If you have any questions regarding the homes at Wild Oak, feel free to contact our Information Center at (916) 543-8501, or come talk to us in person and take a tour! Be sure to sign up for our Interest List for community updates, and follow us on Facebook, Instagram, and Twitter!







