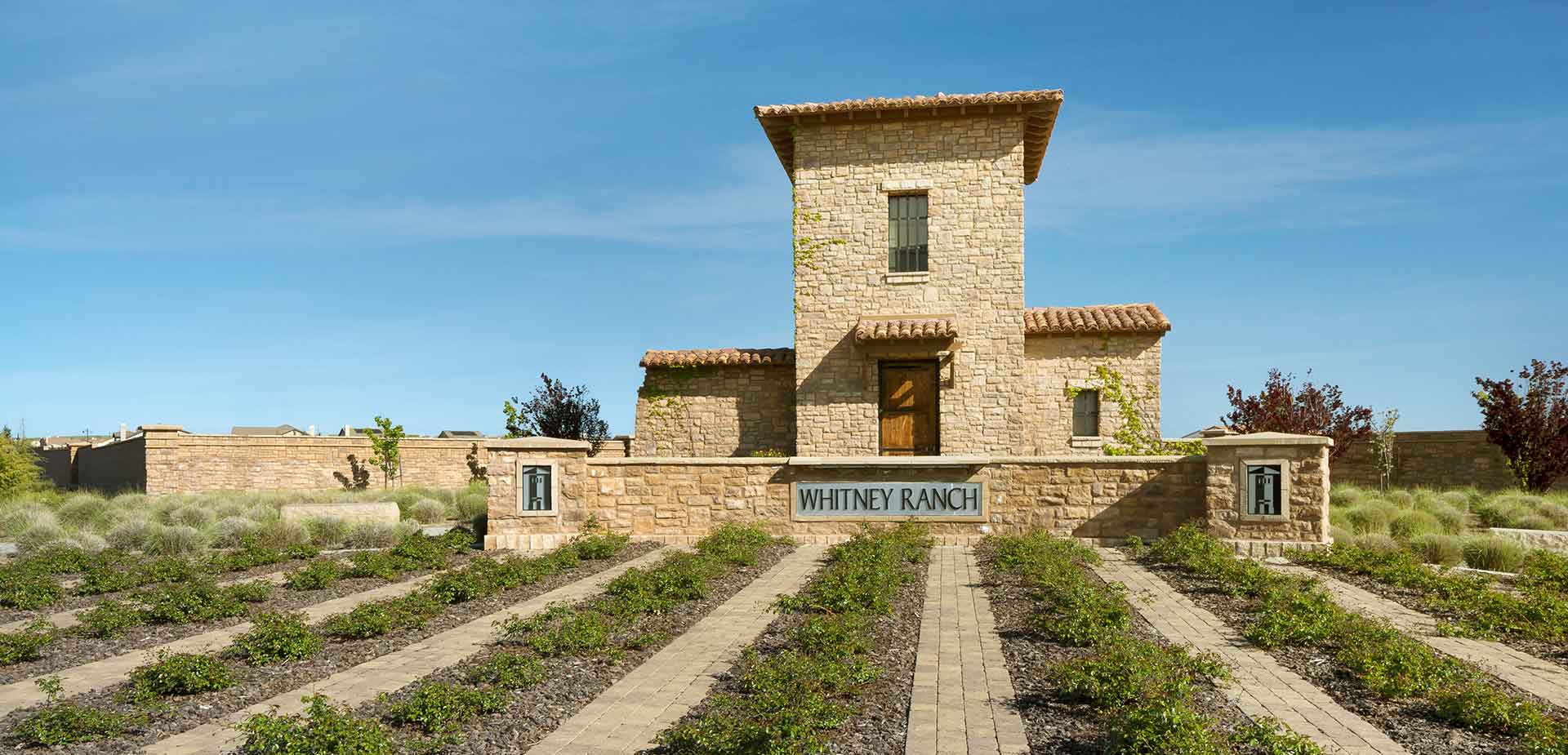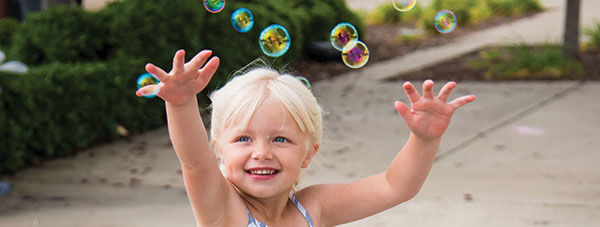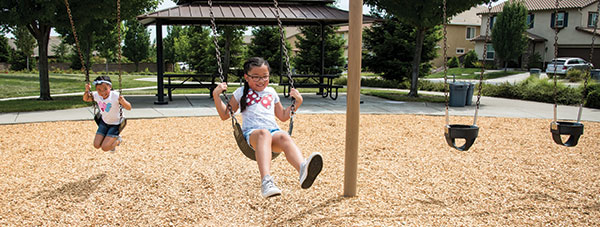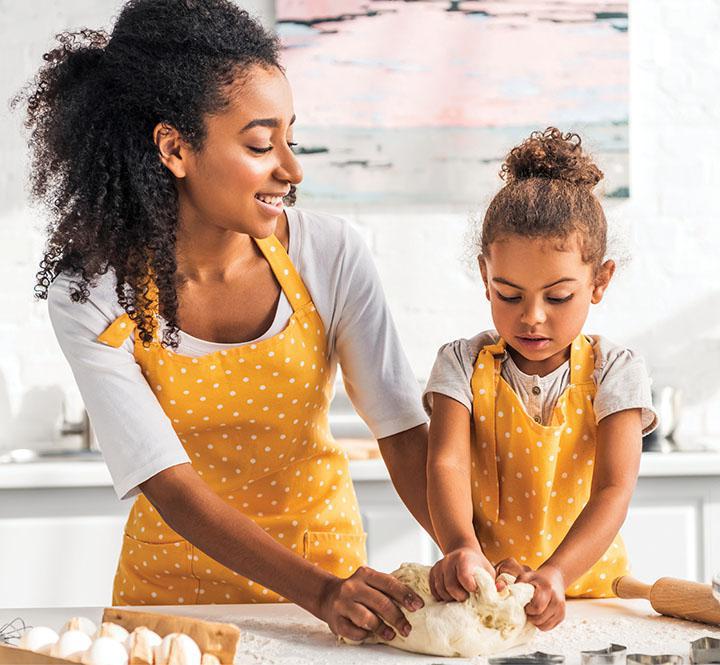New At Whitney Ranch Bristol By Taylor Morrison
Monday, May 16th, 2016

Now open at Whitney Ranch is Bristol by Taylor Morrison, a collection of 60 lavish new homes featuring both two-story and one-story designs for families of all sizes! Homebuyers will appreciate the variety of options they can add to their new home, including multi-generational suites, downstairs master bedrooms, three-car garages, outdoor rooms, and much more.
Before you come and see these beautiful new homes in person, learn more about each floorplan’s highlights and features below:
Residence One
Features:
-
One Story
-
2,107-2,191 Square Feet
-
3 Bedrooms
-
2.5 Baths
-
3-Car Tandem Garage
-
Spacious Great Room
-
Kitchen w/ Center Island and Walk-In Pantry
Options:
-
Flex Space at 3rd Bedroom
-
Outdoor Room at Backyard
- Wet Bar
Residence Two
Features:
-
Two Stories
-
2,524 Square Feet
-
3-4 Bedrooms
-
3.5-4.5 Baths
-
3-Car Garage
-
Upstairs Loft
-
Downstairs Laundry
-
Downstairs Master Suite
-
Downstairs Flex Room
-
Spacious Great Room
-
Kitchen w/ Center Island and Walk-In Pantry
Options:
-
4th Bedroom w/ Bath at Flex Room
-
Upstairs Bonus Room
- Downstairs Multigenerational Suite at 1-Car Garage
Residence Three
Features:
-
Two Stories
-
2,726-2,958 Square Feet
-
3-5 Beds
-
3.5-4.5 Baths
-
3-Car Garage
-
Upstairs Loft
-
Downstairs Flex Room
-
Spacious Great Room w/ Abundant Windows
-
Kitchen w/ Large Center Island and Walk-In Pantry
Options:
- 5th Bedroom at Flex Room
-
Downstairs Multigenerational Suite at 1-Car Garage
- 4th Bedroom at Loft
-
Spa Bath at Master Suite
Want to see more of the homes at Bristol? Visit our Rocklin community and take a tour! You can see our location and directions HERE. You can also sign up for our Interest List for updates on all of our new homes here at Whitney Ranch!
DON’T FORGET to follow us on Facebook, Instagram, and Twitter!







