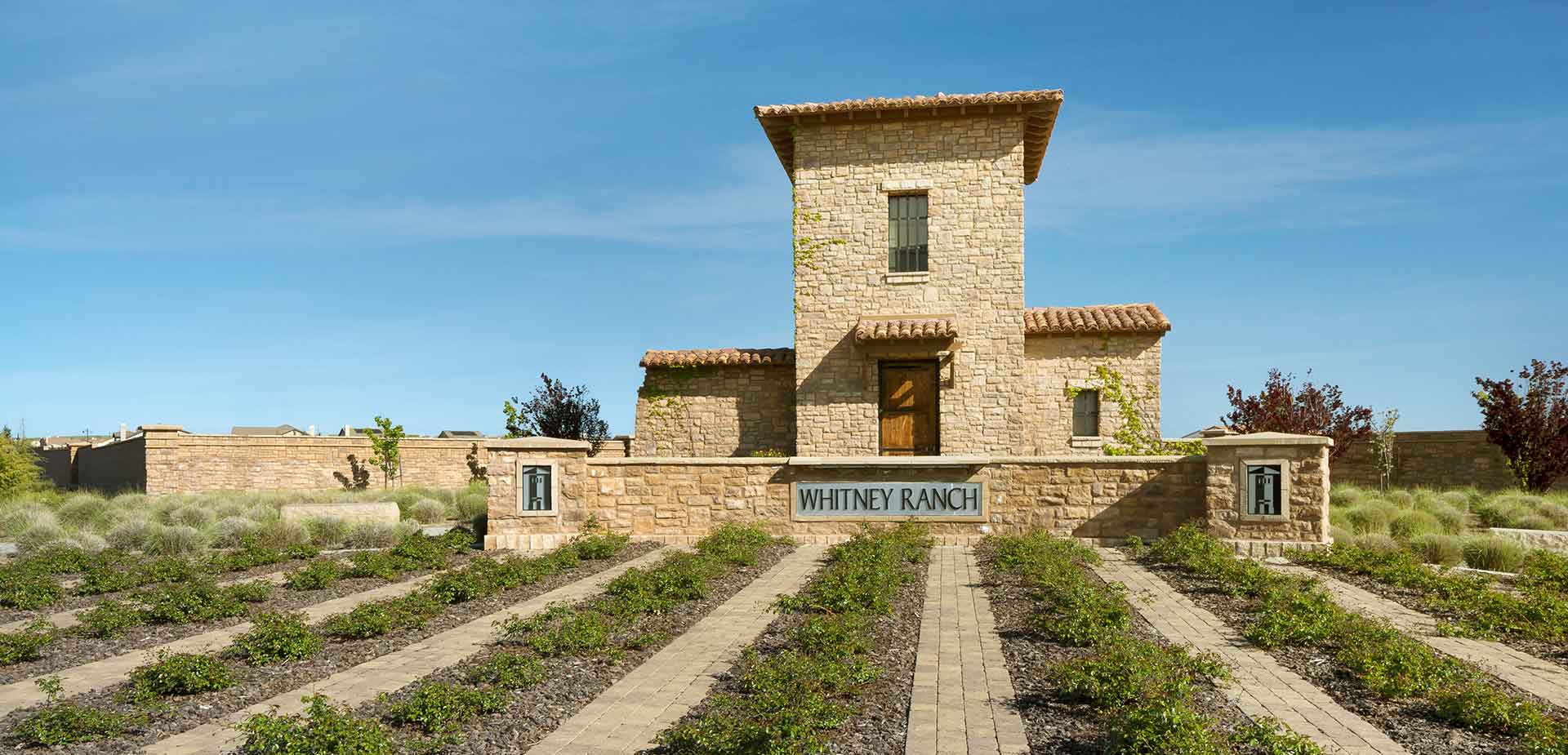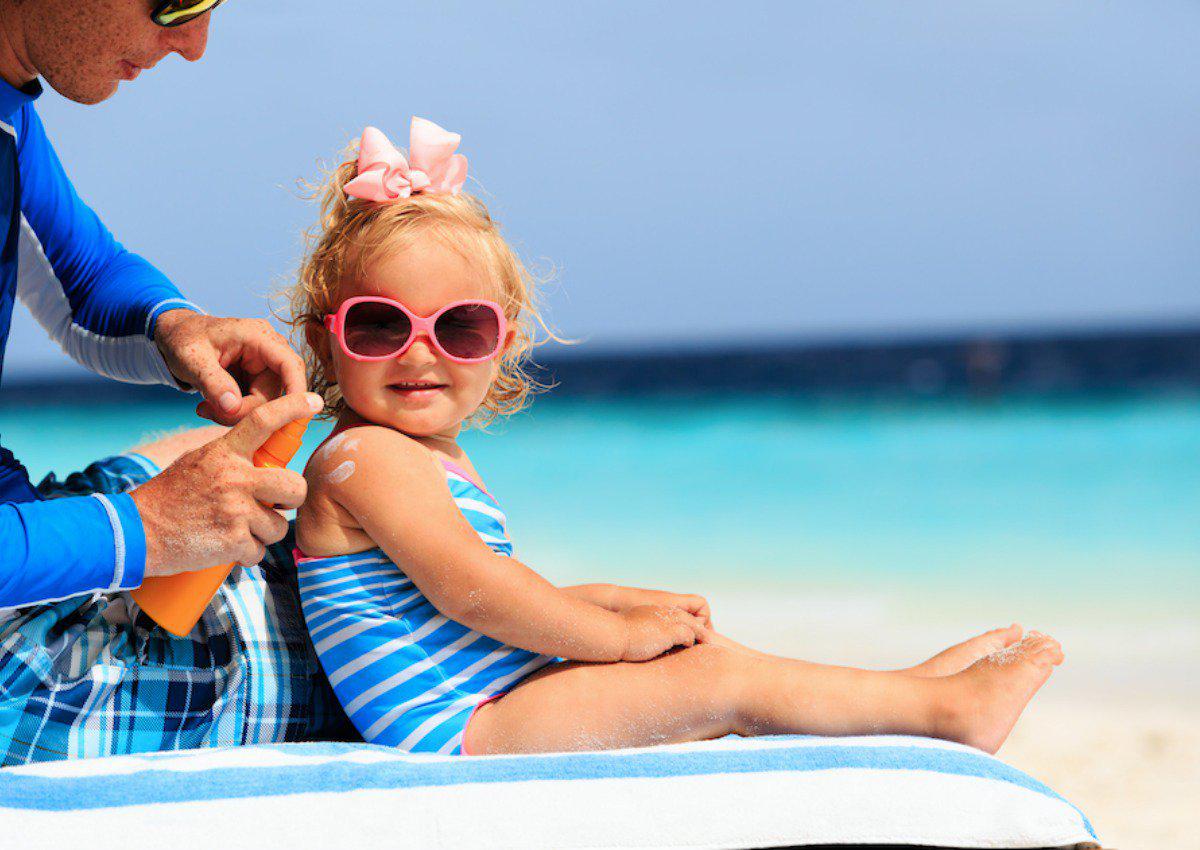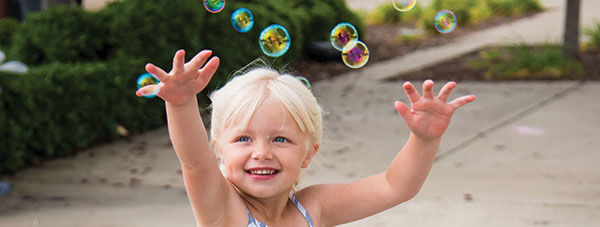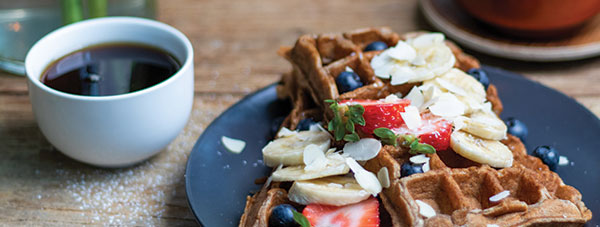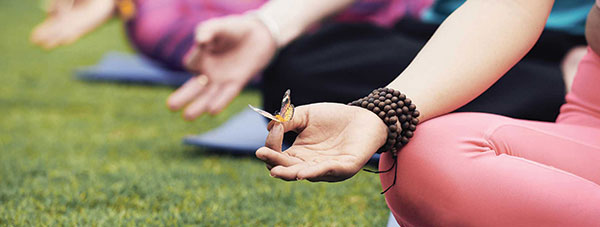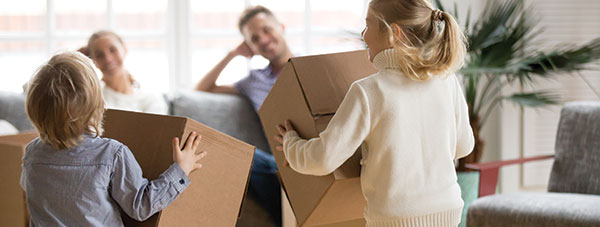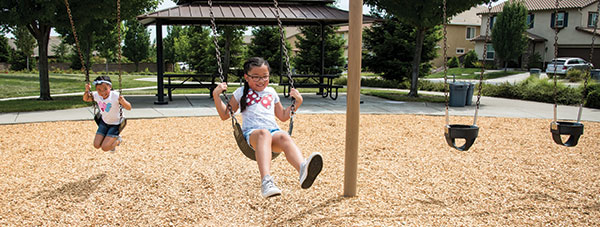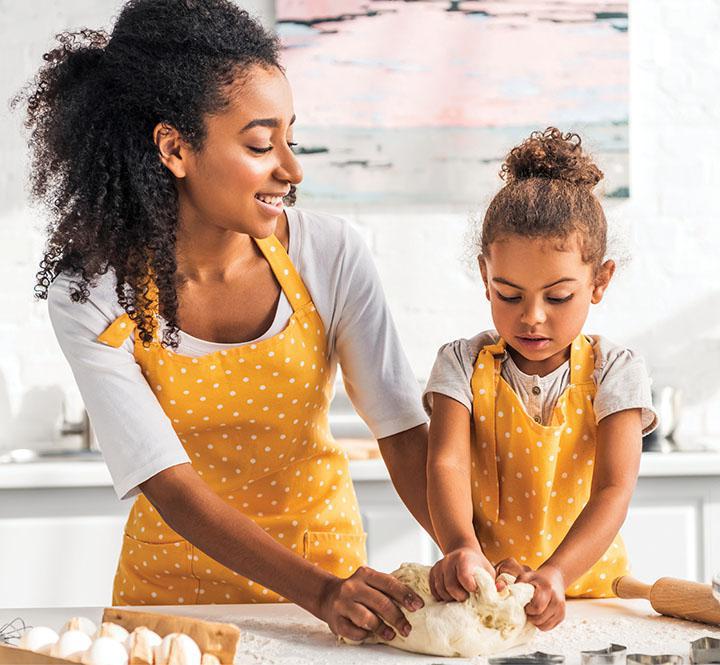New At Whitney Ranch Bridgewood By Standard Pacific Homes
Sunday, April 17th, 2016

Bridgewood by Standard Pacific Homes has three different floorplans for you to choose from. With homes ranging from 2,932-3,471 square feet and 4-5 bedrooms, 3-4.5 bathrooms, and 3-car garages, these homes are everything you could ever dream of! Bridgewood homes have outdoor California Rooms and large windows for year-round indoor/outdoor living. They are also a solar community with energy-efficient amenities! See the different floorplans below to find out why these functional, family-friendly homes are for you!
Residence One features an open concept floorplan with many flexible home options. The great room is the heart of the home and opens to the gourmet kitchen with center-island, large counter space and a walk-in pantry. The formal dining room can be optioned to an office or den space. The master suite overlooks the backyard and includes a spa-like bathroom with an oversized walk-in closet, separate vanities and a large soaking tub. Upstairs also features an upstairs loft that can be an optional fifth bedroom.
2,932 square feet
4-5 bedrooms
3 bathrooms
3-car garage
2 stories
Priced from $523,615
Residence Two is a two-story home with an open layout. The main floor features a gourmet kitchen with center-island, dining room and great room. The California Room has an optional fireplace that is perfect for outdoor living. The main floor also offers a bedroom with private bath and walk-in closet. The second floor features a loft which can be an optional fifth bedroom or expanded to a bonus room! The master suite has an oversized walk-in closet, separate vanities, and large soaking tub.
3,235 square feet
4-5 bedrooms
3.5-4.5 bathrooms
3-car garage
2 stories
Priced from $547,430
Residence Three is the largest home in Bridgewood. The entry has an inviting covered front porch that leads into the main floor which boasts a gourmet kitchen with center-island and walk-in pantry, nook, great room, access to the California Room, and a private downstairs bedroom with bath. The second floor features a master suite with oversized walk-in closet, separate vanities and large soaking tub. The upstairs loft is a great retreat, play area, or homework and office space!
3,471 square feet
5 bedrooms
4.5 bathrooms
3-car garage
2 stories
Priced from $573,690
We can’t wait for you to see these amazing new homes at Bridgewood by Standard Pacific Homes! For more information visit the Bridgewood website here or visit the Home Finder on our website here.
