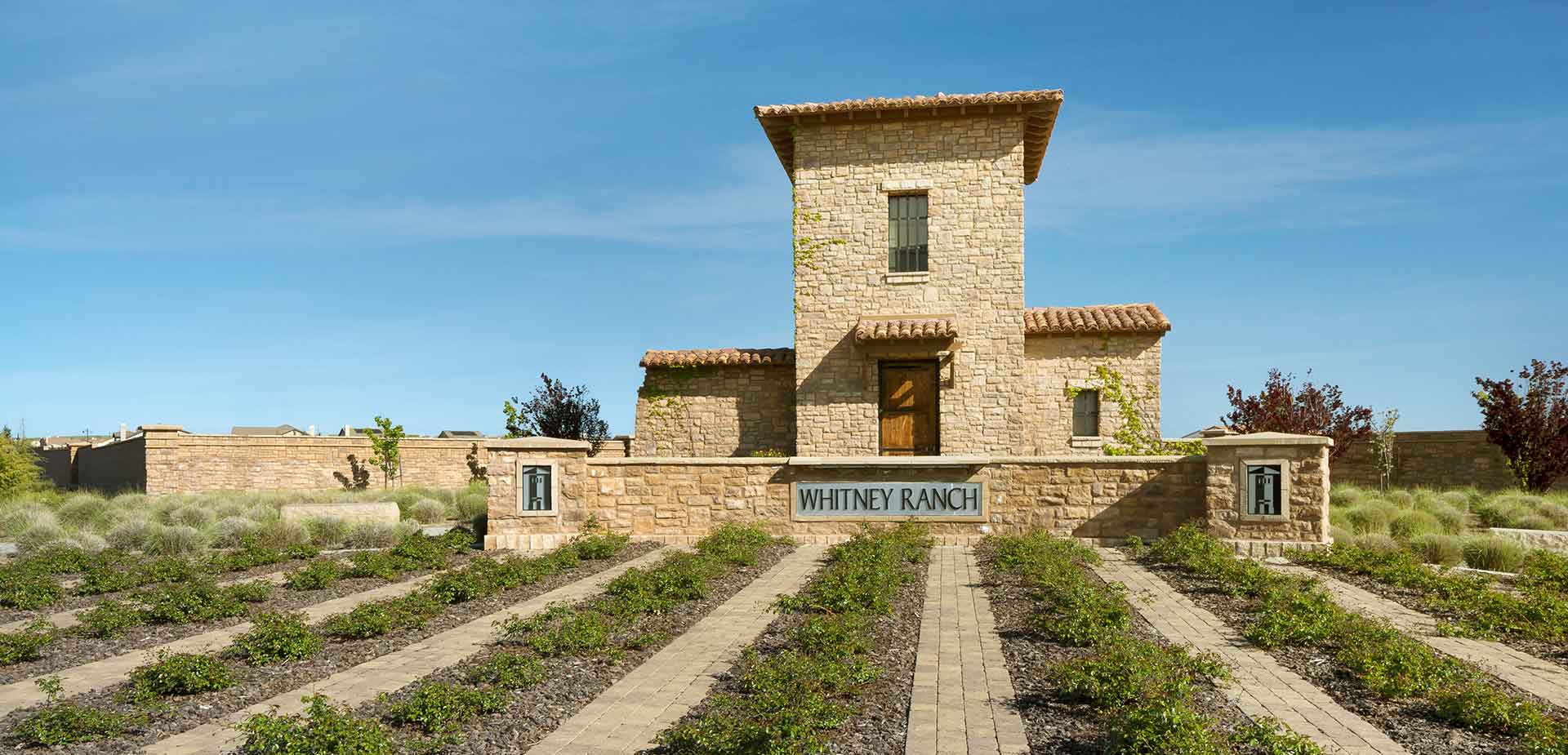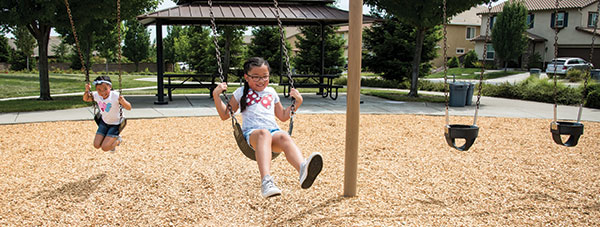Introducing Ironwood By Calatlantic Homes
Thursday, April 13th, 2017

A new addition is making its way into the Whitney Ranch family! Ironwood by CalAtlantic Homes will feature five stunning floorplans ranging from 2,003 square feet of luxurious living space, with 3 to 5 beds, 3 to 5 baths, and 2- to 3-car garages. Continue reading for details on these beautiful new homes coming soon.
Residence One
Single Story. 2,003 square feet. 3 beds. 2.5 baths. 2-car garage.

– This is the perfect single-story home for a family of four, with a full second bath that is easily accessible to bedrooms 2 and 3.
– A well-lit, private study makes working from home easy!
– Enjoy using your walk-in pantry in the kitchen and the gorgeous center island for prepping your favorite meals
– The cozy California room will keep you relaxed and connected to the outdoors all year round
Residence Two
Two Story. 2,507 square feet. 4 to 5 beds. 3 baths. 2-car garage.

– Guests will feel right at home in their spacious, downstairs bedroom and full bath
– An open floorplan makes it easy to relax in the great room and hop over to the kitchen for a snack
– Watch your favorite show or have a family game night under your covered California room
– The kids can turn the loft into their own media room! Or you can use it for an extra sleeping space
– Come home to a luxurious owner’s suite, with a relaxing tub in the owner’s bath and dual sinks
Residence Three
Two Story. 2,704 square feet. 4 to 5 beds. 3 to 4 baths. 3-bay tandem garage.

– Are you a connoisseur in the kitchen? Store all of your knick-knacks and supplies in your walk-in pantry and in all of that extra cupboard space!
– Have kids that drive? You’ll definitely need a tandem garage like this one
– Rain or shine, entertaining in your covered California room will be a breeze
– Need an inspiring place to start your novel? Enjoy the peace and quiet in your own private study
– If you love to shop, don’t worry, this home includes a master bedroom with his AND hers closets!
– Need room for your ping-pong table? It will fit perfectly in the upstairs loft
Residence Four
Two Story. 3,051 square feet. 4 to 5 beds. 4.5 baths. 3-car garage.

– Have live-in grandparents that need their own space? A downstairs bedroom with a full bath is located near the kitchen and great room
– An extra flex room can be used for reading, seating, or whatever your heart desires
– A lavish center island, walk-in pantry, and ample cupboard space make this kitchen a cook’s dream
– Tandem parking will come in handy for guests and newly licensed drivers
– Couples will love the separate vanities in the owner’s bath, and the spacious his and hers closets
– An upstairs loft means more room, which means a happier YOU.
Residence One X
Two Story. 2,433 square feet. 3 to 5 beds. 2.5 to 3.5 baths. 2-car garage.

– You’ll love having the convenience of everything on one floor, with a roomy loft upstairs to enjoy
– Bedrooms 2 and 3 can easily share a full bath with double entry ways
– Love cooking with friends? There’s plenty of room to go around in your new gourmet kitchen
– Your California room will be the new hangout spot for friends and family, and a great place to host special occasions
– A private study can be used for a crafting room, office, reading room, or the perfect spare bedroom during the holidays
Want to learn more about the new homes at Ironwood? Make sure to register for our Interest List HERE for Grand Opening updates!







